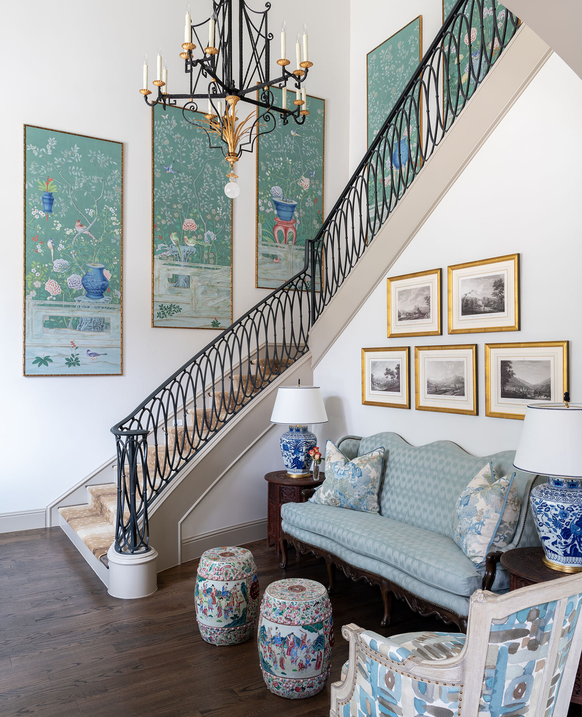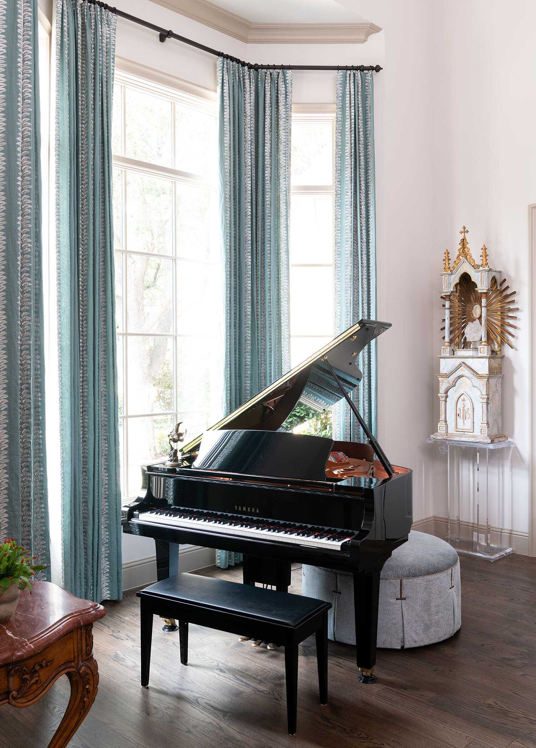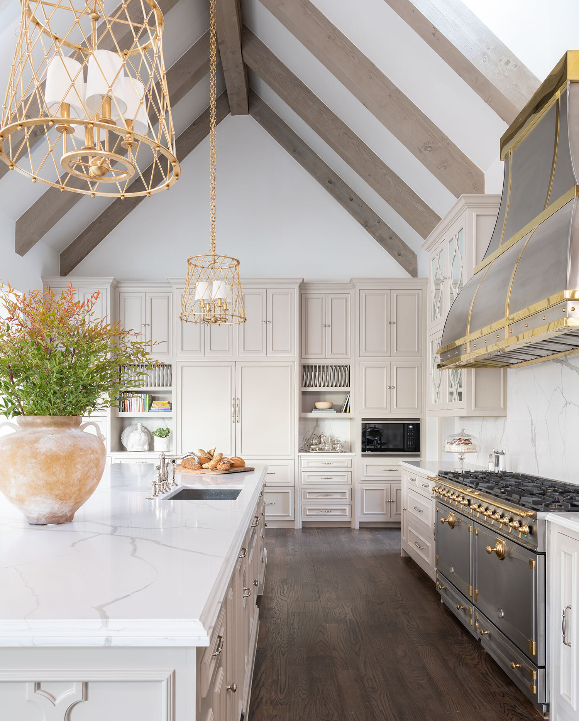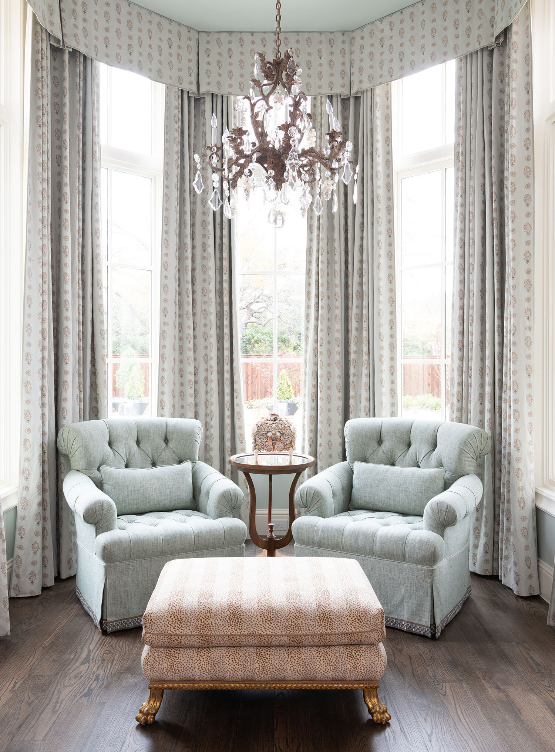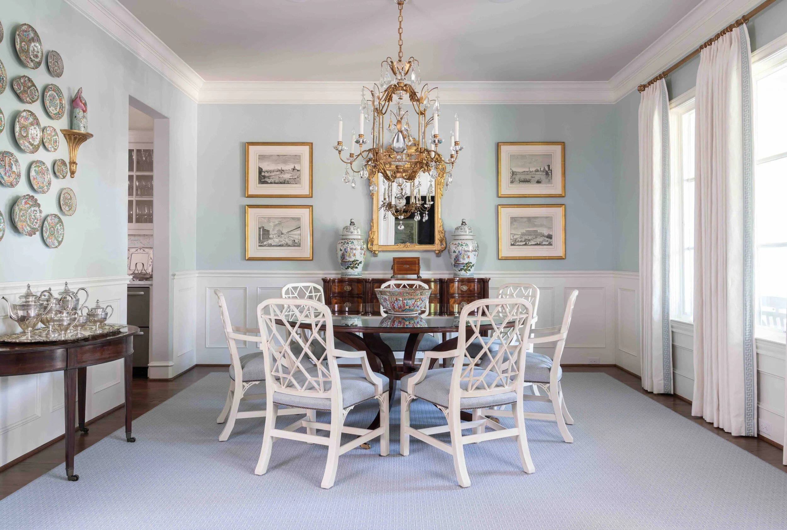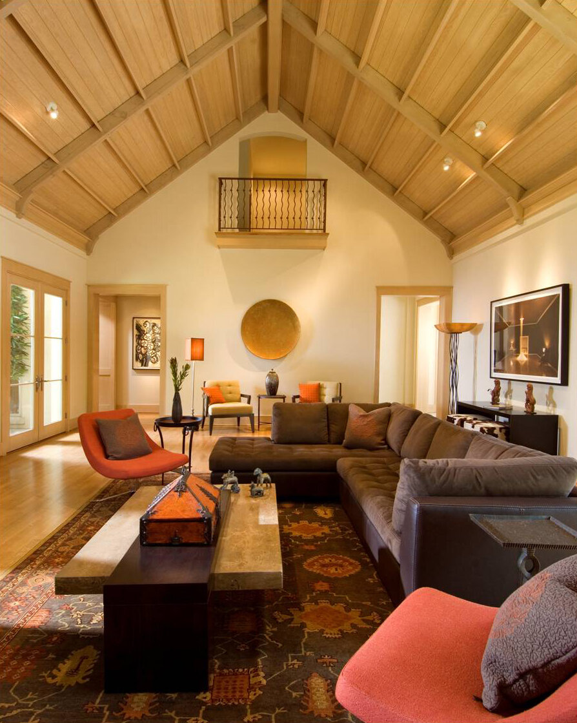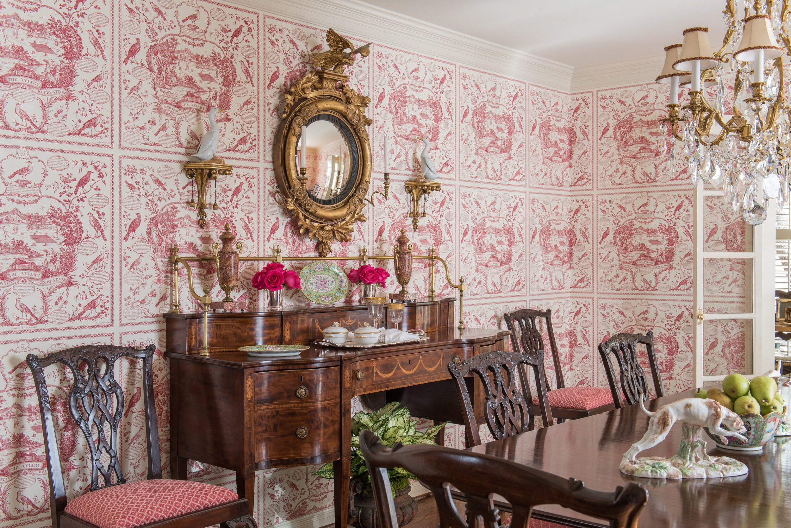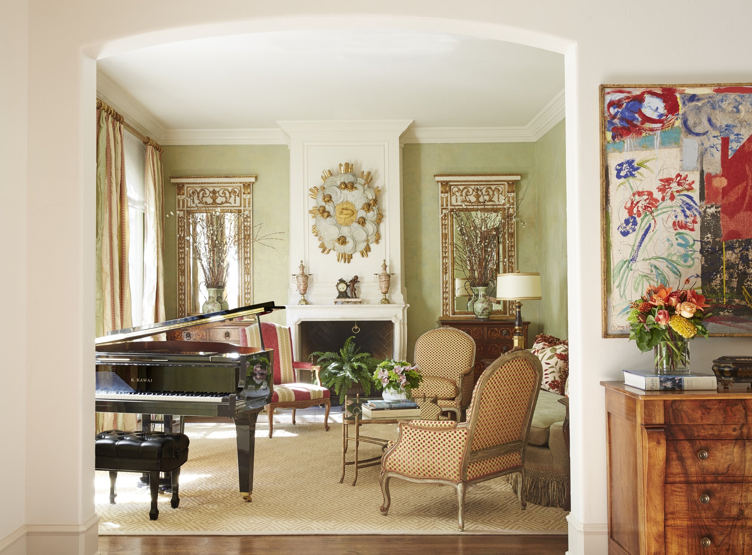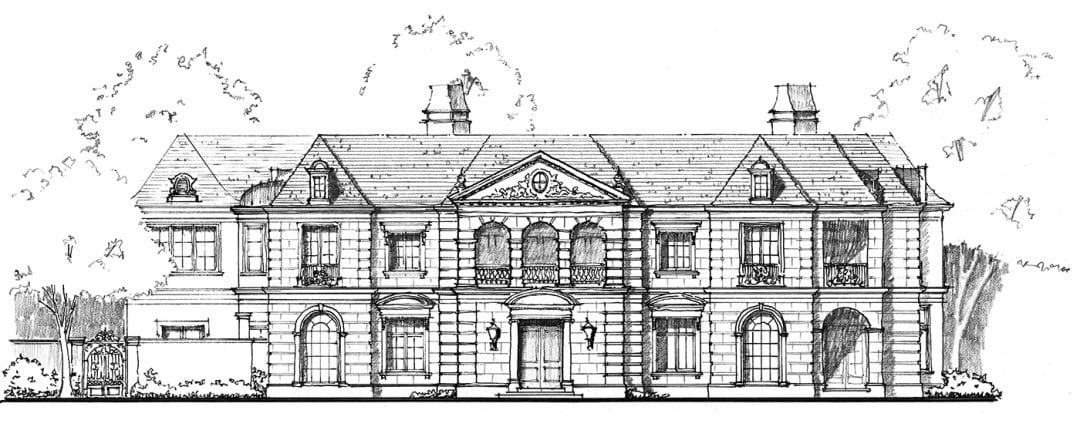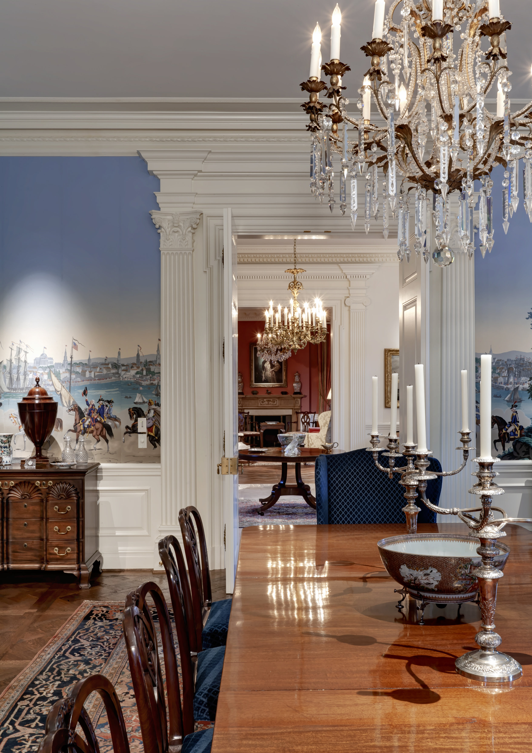Tall drapes with valances, a modern chandelier, and a painting all help to fill the space under this high ceiling.
Although high ceilings are a sought-after feature for most Dallas home buyers, they can also present some unique design challenges. People are often stumped trying to figure out what to do with all that extra wall space over door frames.
The key is to bring everything together by visually connecting your furniture, walls, and ceiling. Read on for eight design solutions that help make high-ceilinged rooms feel more inviting and intimate.
1. Find the Perfect Artwork:
A series of framed de Gournay wallpaper panels add drama to this tall staircase in a Dallas home we designed.
One way to fill your extra wall space is with artwork. One large statement piece, a gallery of smaller pieces, or a tapestry are all good options for high ceiling rooms.
Artwork should be hung at eye-level, unless you have a particularly tall and narrow piece. If you want to hang something above eye level, I recommend a wall clock.
2. Install Custom Drapes:
Very tall ceilings call for very tall window treatments, which usually have to be custom ordered through a designer.
The rule of thumb for tall windows is to hang your draperies at ceiling height. On the other hand, if your windows don’t go all the way up to the ceiling, you may want to add valances to make them more proportional. Either way, the drapes should hang so that they almost touch the floor.
Depending on how high your ceilings are, you may need to order custom drapes. Although costly, this is an option worth considering. The softness of drapes helps to make a high ceiling room feel cozier. Don’t worry about the tall draperies being too much: as long as you choose a solid color fabric or a subtle pattern, the effect will be spectacular.
3. Add Architectural Details:
The wood ceiling beams in this kitchen complement the hardwood floors while also contrasting against the sleek metals.
One way to create a sense of depth in a tall ceiling is to add exposed beams or large crown molding. Although beams are usually associated with rustic homes, they can fit into a contemporary style home as well.
4. Use Statement Lighting:
Hanging a statement lighting fixture, such as a chandelier, is a classic solution to drawing the eye towards a ceiling. Generally, chandeliers should be hung over the coffee table or dining table in the center of the room.
For this north Dallas project, we repurposed the dining room chandelier from our clients’ old home and hung it over a seating area in their new master bedroom.
5. Create a Feature Wall:
Another way to visually connect the upper and lower levels of the room is to turn one wall into a feature wall. There are a few different ways to do this. Painting one wall in a solid, dramatic color from floor to ceiling; wallpapering a wall; or extending the brick or stonework around your fireplace upward are some ideas.
6. Break the Walls into Thirds:
An alternative to the floor-to-ceiling feature wall is to follow the rule of thirds and visually divide the walls into three sections. As an example, the lowest third of your wall could be paneled, the middle third could be for artwork, and the highest third could be left as-is.
The wainscoting seen here, plus the two rows of framed prints above it, divide the wall into visual thirds.
That said, not everything in your room needs to align with these three segments. Breaking up the visual “horizon” of the room (by including a few bookcases, for example) adds variety to the topography of the space.
If you want to make your walls feel shorter and the ceiling closer, paint your walls in two tones, one color on top of another.
7. Install Shelving:
Some homeowners make use of the extra wall height in their rooms by installing floating shelves or buying tall bookcases. If you like greenery, you can also add a tall potted plant in the corner of your room.
8. Use the Correct Scale Furniture:
A room with tall ceilings needs furnishings and accessories that fit comfortably into its scale. To that end, do not fill your room with collections of small objects or small-scale furniture.
A custom canopy bed and a large area rug are proportionally appropriate choices for this high-ceilinged bedroom we designed.
Your furniture should be grouped together into multiple seating arrangements and anchored with an appropriately sized rug. Spacing the furniture far apart will make the room feel unbalanced and uncomfortably expansive.
Having high ceilings is an enviable problem many would love to have. That said, there’s no denying that taking advantage of the extra height can be tricky without a designer’s know-how.
By working with a professional interior designer, you can have access to their resources, which include custom window treatments, fine artwork, gorgeous chandeliers and other design elements that bring out the best in a high-ceilinged room. To schedule a consultation with us, call our Dallas office at 214-651-7665 or email us at info@chambersinteriors.com.
RELATED ARTICLES:


