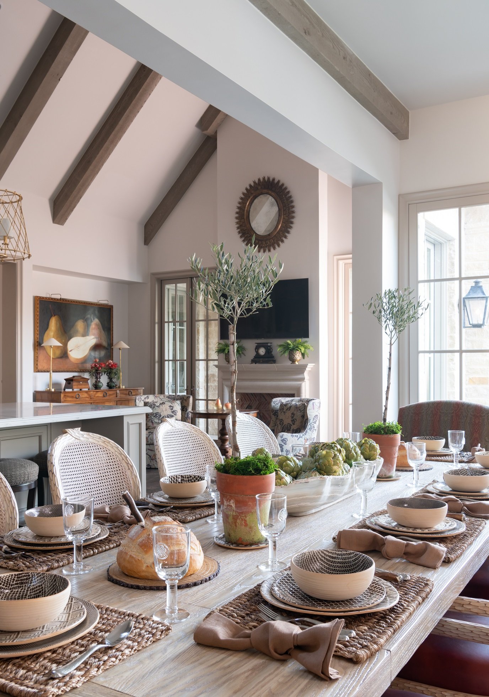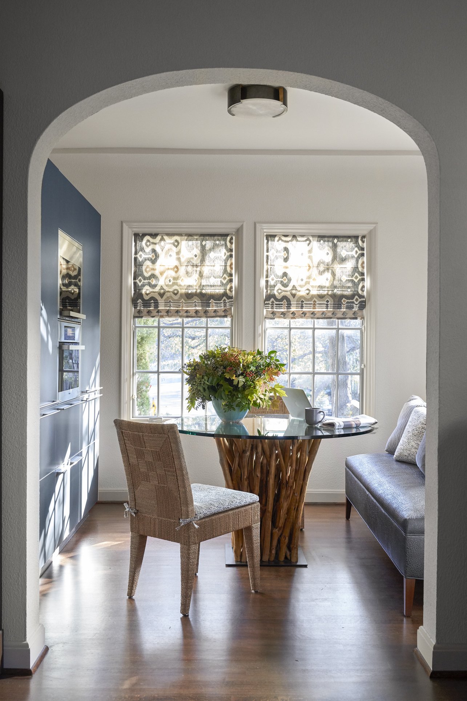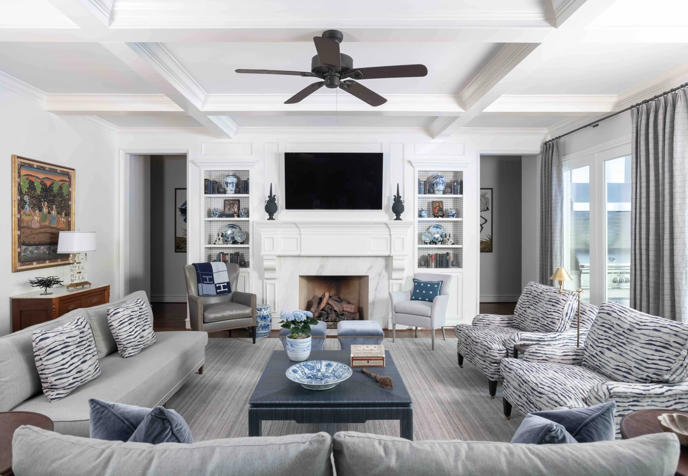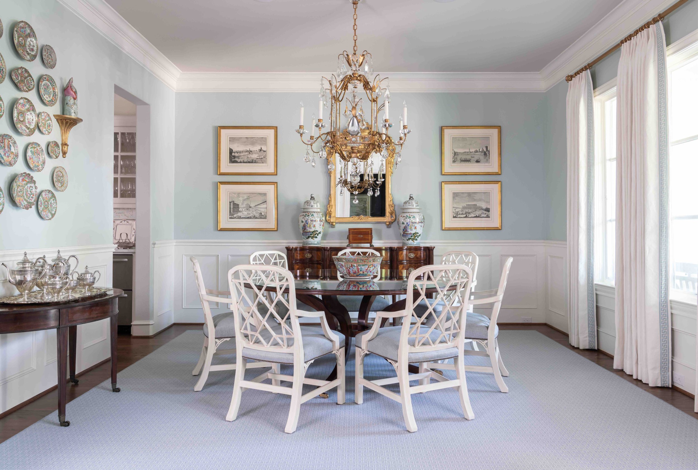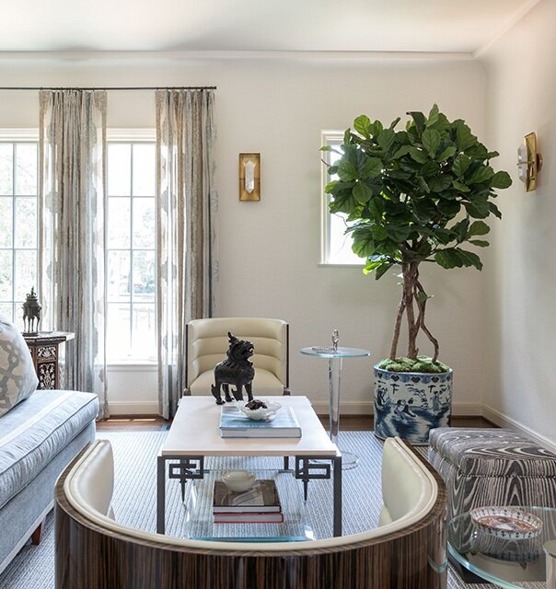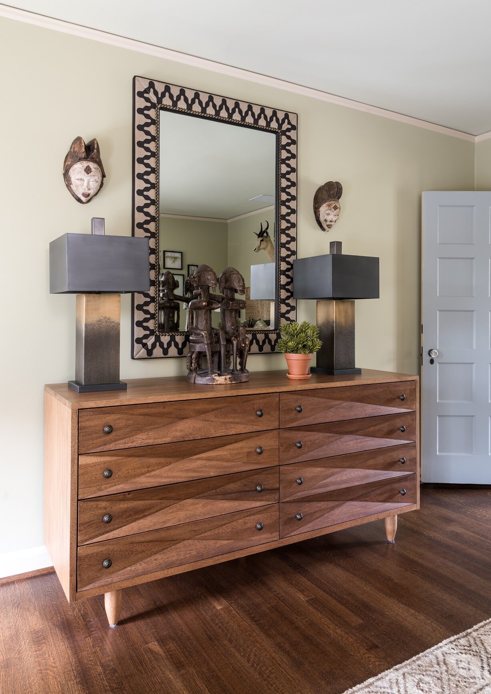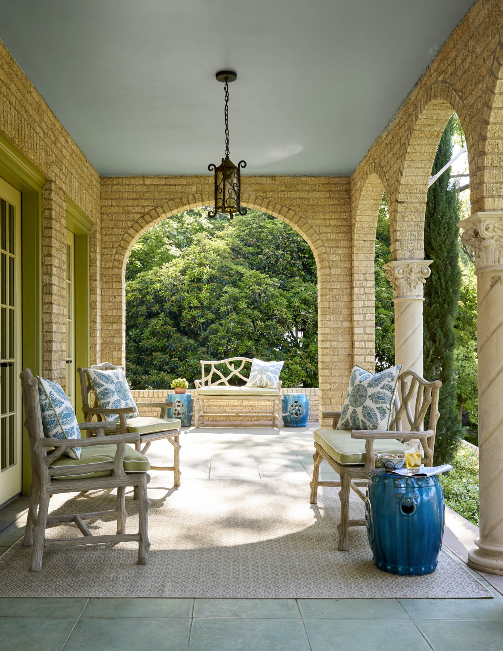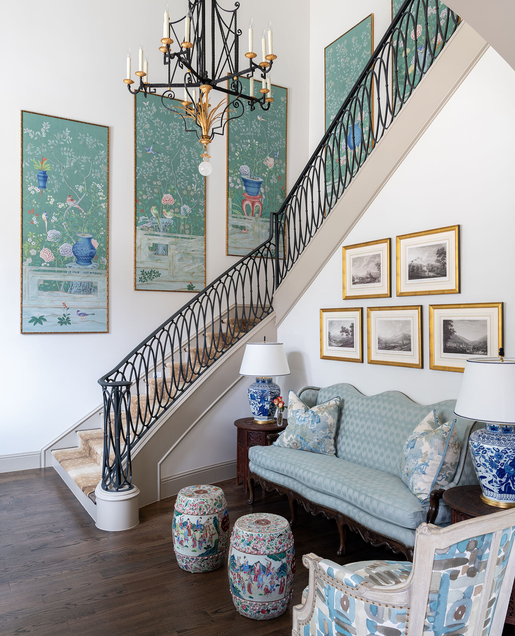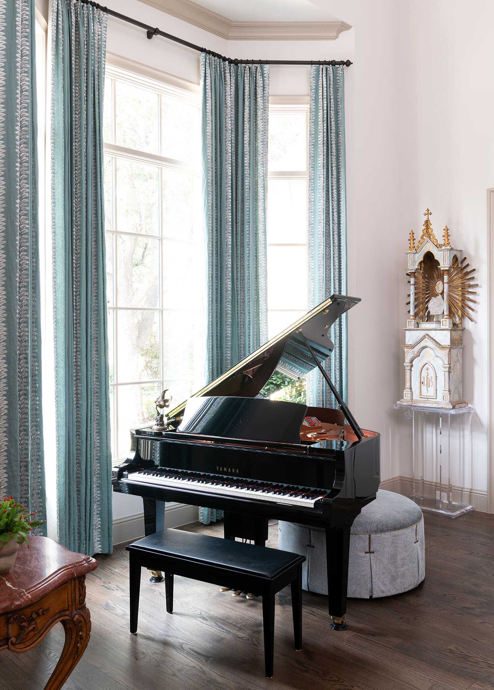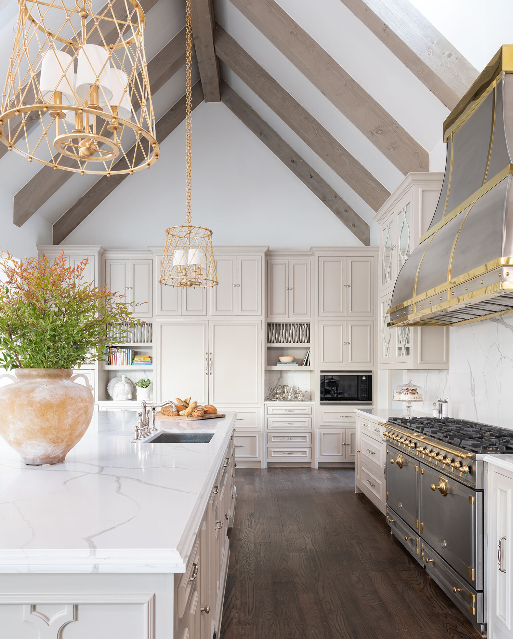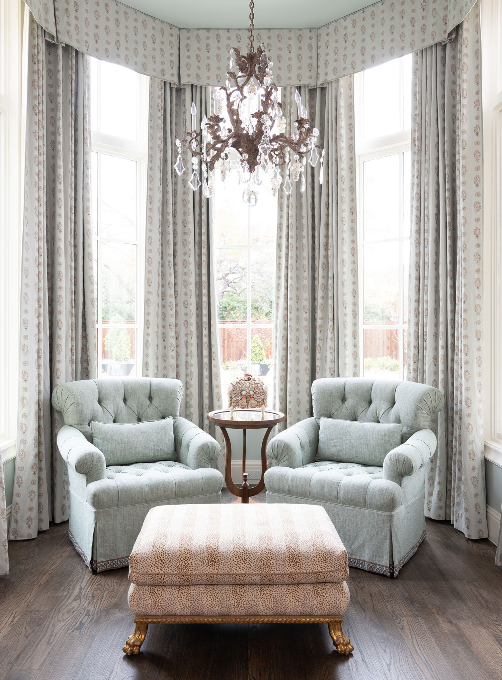Greenery adds an organic touch to this spa-like bathroom we designed in a Colorado vacation home. Lately, we’re encouraging clients to do heated floors in their primary bathrooms. This heated floor is made of Ann Sacks Sully Noir limestone.
Stepping into a spa is like stepping into another world. You can leave your worries at the door, and feel restored and ready to face another day. As a professional interior designer, I’ve created healing spaces for many of my Dallas clients. Below, you’ll find my professional tips for designing a spa-style bathroom in your own home.
Step 1: Set the Stage with Beautiful Flooring
Marble is a popular choice for bathroom flooring (as well as backsplashes and vanities) because it is both water-resistant and luxurious. Regardless of what type of stone or tile you choose for your flooring, larger tiles will have a cleaner look than smaller ones. The more tiles you have, the more grout lines there are.
Stone floors can be cold to the touch and dangerous when slippery. A plush rug prevents slippage and gives your feet a soft landing area when you step out of the shower. Make sure your rug is made of a quick-drying material (such as cotton, bamboo, or wool) to prevent mold or mildew growth.
Believe it or not, it’s possible to use wood flooring in a bathroom if you coat it properly to protect it against water damage. We used extra coats of polyurethane on the wood floors in this bathroom.
If you’re designing your bathroom from scratch, take a moment to consider if you want a wet room. A wet room is an open-concept bathroom where everything is waterproof. There is little to no separation between the walk-in shower, the freestanding tub, and the rest of the bathroom. The clean lines and simplicity of a wet room bring a spa to mind. The downside of wet rooms is that they can feel hard and cold. You can make them more comfortable by adding a water-resistant shower bench for seating and installing heated tiles.
Step 2: Organize
Have you ever seen a cluttered spa? If you want your bathroom to be a place where you can truly unwind, you’ll need to make it a clean and minimalist environment. Look for expired products or items you haven’t used in a long time, then discard them. Then, decant your lotions, liquid soaps, shampoos, etc. into matching dispensers for a cohesive look.
This room was pretty small for a primary bathroom, so we had to get creative to maximize space. We built towers on either side of the his-and-her vanities to add more storage. Hot-rollers, hairdryers, electric toothbrushes, etc. could be plugged into the towers.
Cotton rounds and Q-tips can be removed from their plastic containers and put into glass jars. Store as many items as you can out-of-sight; counter space should be reserved for items you use daily. Trays, baskets, or drawer organizers can help you group similar items together. Instead of a standard bathroom trash can, try a more charming alternative like a woven basket. Any towels that are visible should be neatly folded or rolled up.
Step 3: Tone Down Your Color Scheme
Color can affect our psychological state, so it’s no surprise that spas tend to have calming, nature-inspired color schemes. A spa-like bathroom could feature shades of white, light blue, seafoam green, muted pink, soft gray, or beige. Towels should be white, cream color, sand, or olive green.
Stay away from bold colors, high-contrast color combinations, or busy patterns. Also, keep in mind that the light bouncing off of dark or bold wall colors can reflect on your skin, making it tricky to assess how your makeup looks.
The blue-and-white wallpaper with birds creates a soothing setting for this primary bathroom in a University Park home. Bright brass accents add just the right amount of sparkle.
Step 4: Adjust Lighting
Spas typically have subdued, warm lighting. After all, there’s nothing more relaxing than a candlelit bath. If your lighting is too bright and “cold,” it promotes a feeling of alertness and makes it harder to relax. Of course, there are times when you want to be able to see clearly, too. Dimmable lights help you control the brightness levels, giving you the best of both worlds. During the day, you’ll want to maximize the natural light in the room. Add window treatments to any large windows so that you can have privacy, day or night.
Step 5: Decorate Your Walls Carefully
Any art you hang in your spa bathroom should be at least a little understated. Nature-themed art is a safe choice, along with abstract watercolors and minimalist designs. If your bathroom feels a little cramped, try adding more mirrors to the walls. Using mirrors is a tried-and-true designer trick for making a small room seem larger.
Seen here is a seating area in the primary bathroom of a Turtle Creek home we designed.
Step 6: add Places to Rest
Consider getting a stool for your vanity so you can get ready for the day either standing or sitting. An extra sitting area or reading corner also helps signify that this bathroom is a place to relax and unwind. Make sure that any upholstery you choose can withstand steam. Indoor/outdoor fabrics are a good option.
Step 7: include Luxury Accessories and Features
If you want to go the extra mile, you could even add a sauna (wet or dry) or a steam shower to your bathroom. Other luxurious upgrades include adding heated toilet seats, or replacing your standard shower head with a rain showerhead.
A bathtub tray makes every bath feel a little more special. You can use it to hold a candle, a drink, a book, or bath products. Another often-overlooked accessory is a towel warmer. Stepping out of the shower into the cold isn’t so bad when a fluffy, freshly-warmed towel is close at hand. Try adding a few drops of essential oil to the bottom of the pile of towels to suffuse them with a pleasing scent.
Step 8: Bring Nature into the room
Greenery is an essential element for a peaceful environment. If you don’t have the best track record for keeping indoor plants alive, consider getting faux plants instead. There are many lifelike options on the market these days. An unused corner is the perfect spot for a faux tree. If you do choose live plants, research the amount of light they’ll need, and make sure they can thrive in a humid environment.
This bathroom has a lot of nature-themed accessories, such as the botanical print on the wall, the jars of seashells over the bathtub, and the vase of fresh flowers.
Step 9: Set the Mood
By using a portable speaker, you can fill the room with your own spa playlist. Spas often play instrumental music at a low volume. Appropriate genres include soft classical music, lounge music, and ambient music.
Scents can also have a profound impact on our state of mind. To recreate that “spa smell,” try diffusing essential oils, lighting scented candles, or using scented bath products such as bath salts, shower oils, and scented soaps. Rosemary, lavender, eucalyptus, and peppermint are all scents that promote relaxation. Another way to introduce a calming scent into the bathroom is by hanging a bundle of fresh or dried eucalyptus in your shower. Shower steam will activate its calming scent (note that eucalyptus is toxic for both cats and dogs).
Designing a spa-like bathroom can be a complex undertaking, but even simple changes like decluttering or updating your color scheme make a big difference. If you’re planning on going all-out, an interior designer like myself can guide your project and make sure there are no missteps. The results are worth it. After all, when you have a spa-style bathroom in your own home, any day can be a spa day. You can reach Chambers Interiors by calling our Dallas office at 214-651-7665 or emailing us at margaret@chambersinteriors.com.










