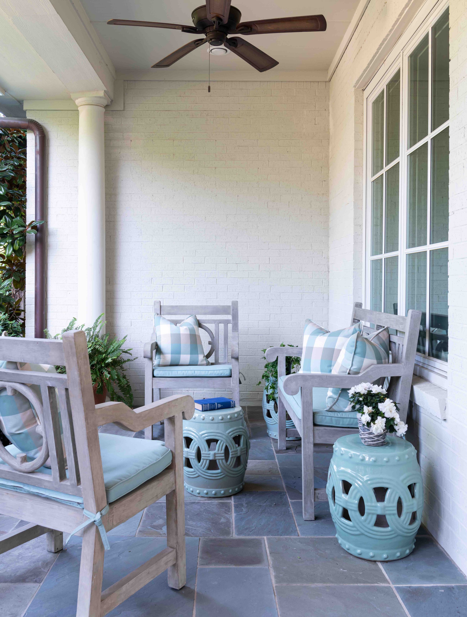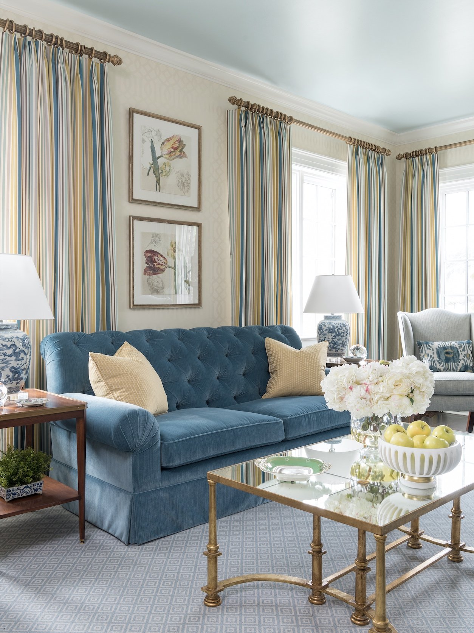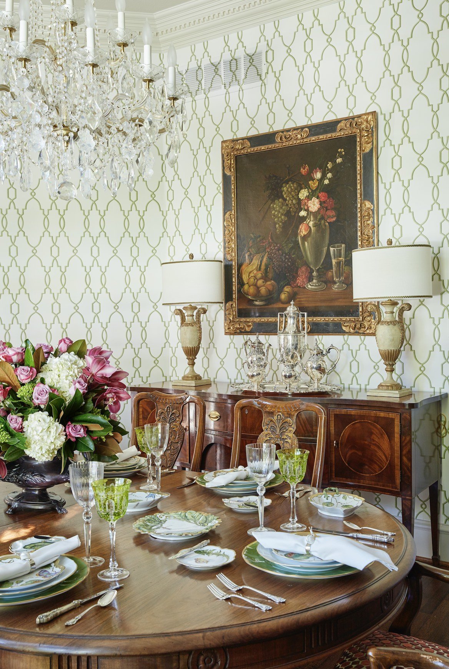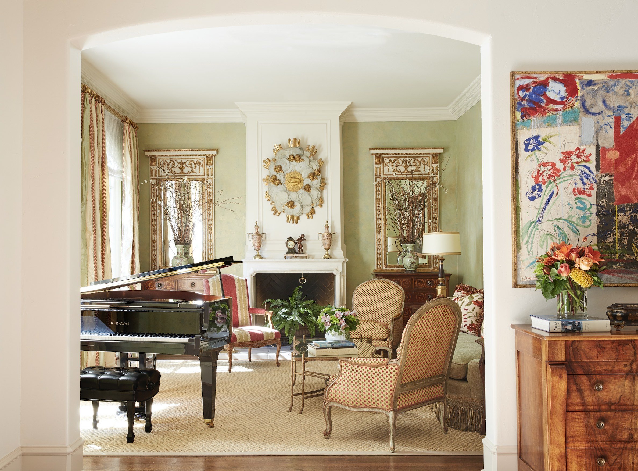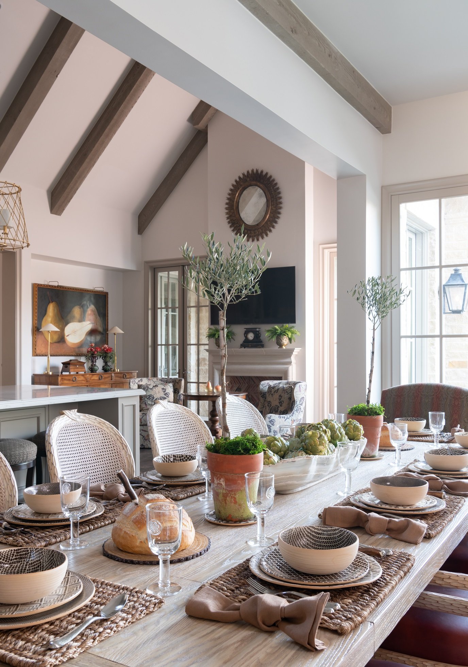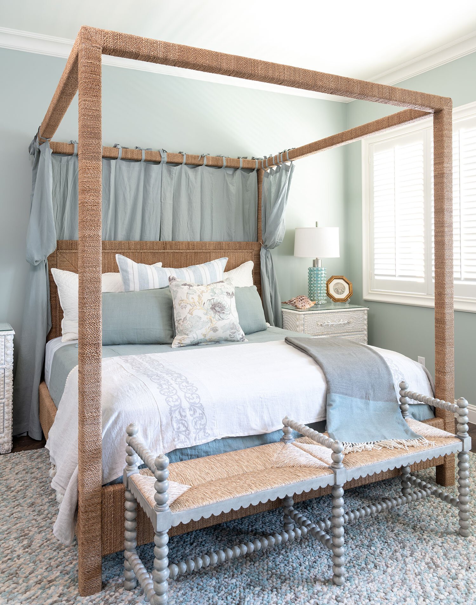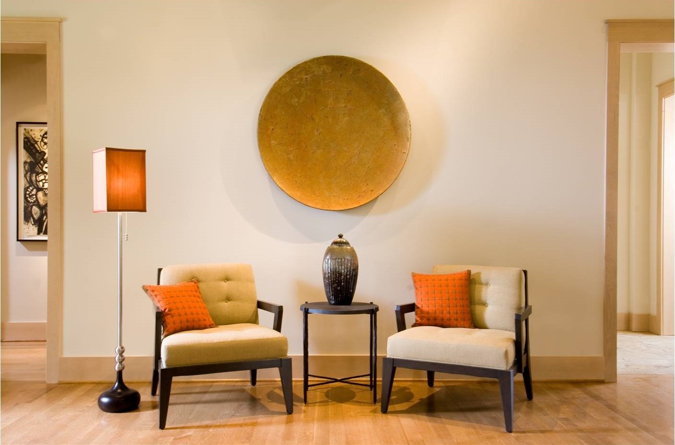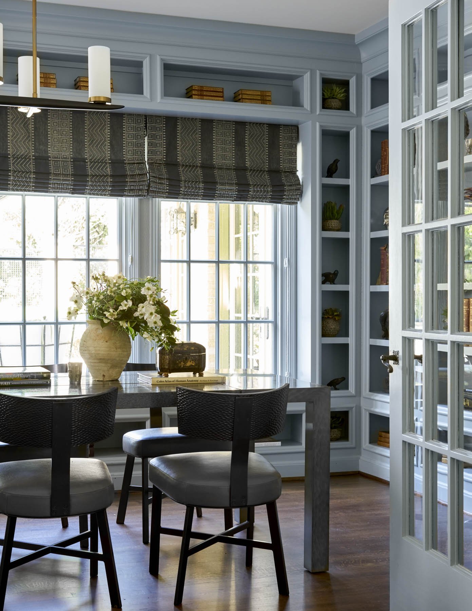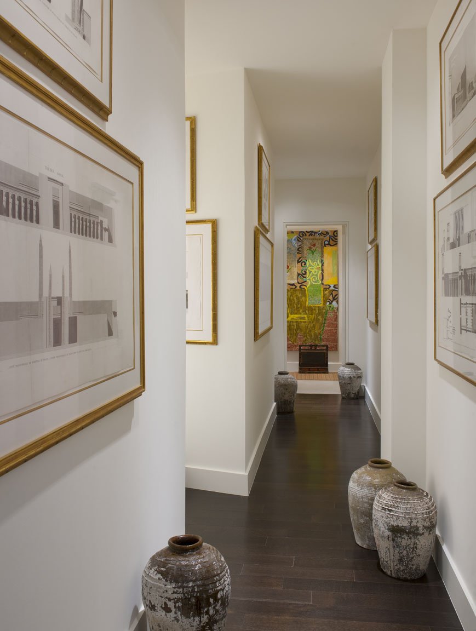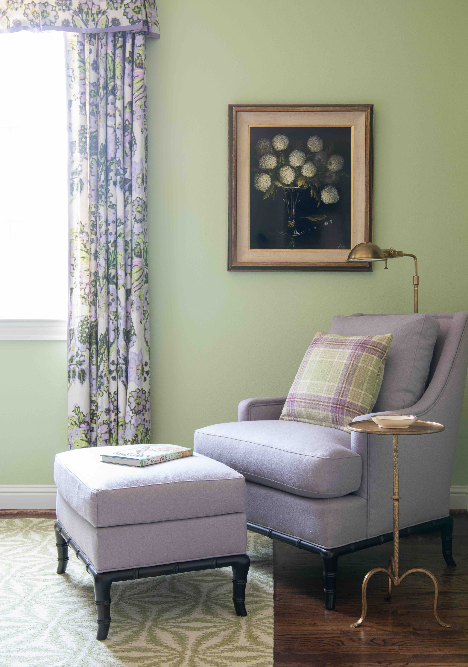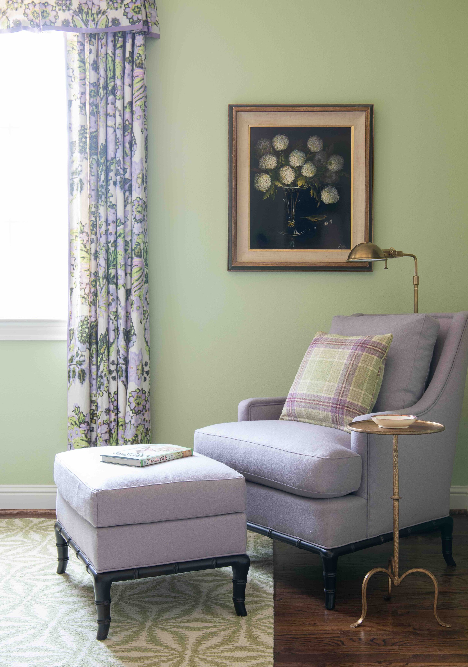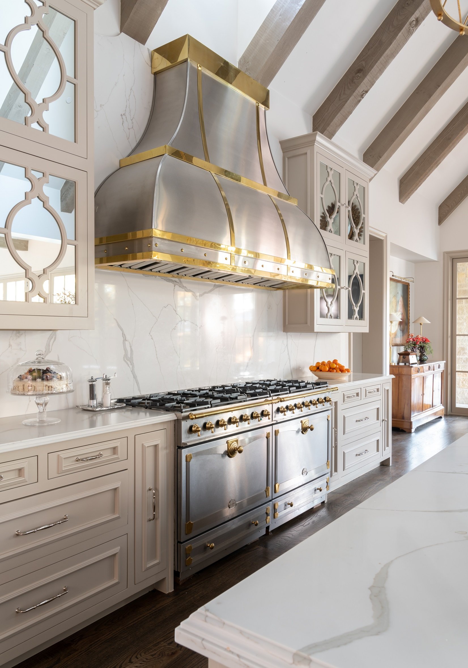The concrete patio furniture that we used for this sitting area is very sturdy and won’t be knocked over in inclement weather. We chose aqua as the color for the gingham cushions and the garden stools because it complements the patio floor and the interior color scheme.
Whether you are selling your Dallas home or plan on enjoying it for years to come, it’s important to make the exterior just as inviting as the interior. Making a good first impression is especially crucial for home sales. If you look at listings online, you’ll notice that the vast majority of home listings feature the exterior as the main photo. However, many homeowners are daunted by the costs and decision-making involved in a renovation, especially if they haven’t made any updates since they first moved in. Below, you’ll find my top designer tips for getting your home looking its best this summer.
1. Start by Making a Budget
Any successful renovation project starts with making a budget and a checklist. After you’ve made a list of your most wanted upgrades, do research on how much each of them will cost, making a note of which you can do yourself and which you would need to hire a specialist for. You’ll also want to make sure you don’t overbuild for your neighborhood or create a design that will clash with adjacent homes.
The projects that tend to drive up costs the most include repainting the whole exterior, adding an outdoor living area, replacing the roof, replacing the garage doors, or redoing the landscaping. However, these upgrades also tend to have the biggest return on investment. Some less expensive ways to freshen up your home’s exterior include:
Removing fallen branches and dead plants, then planting new flowers
Washing the exteriors of your windows
Sweeping and decluttering your porch
Weeding the driveway
Replacing hardware with new fixtures in matching metal colors
2. Get Your Front Façade Sparkling Clean Again
Power washing is not recommended for homes with vinyl siding, shingles, or weathered brick. Shingles and weathered brick can be easily damaged, while vinyl siding is pliable, allowing water to possibly get trapped behind it. You can save money on a pressure washer by renting one from your local appliance store instead of buying one. To clean your windows, use a microfiber cloth with water and a few drops of dishwashing detergent on a pole.
3. Consider New Paint Colors
Just because the paint on your house hasn’t begun to peel doesn’t mean that it couldn’t benefit from a fresh coat, especially if the color has become dull over time. Although repainting a home can cost between $6000-$12,000, you can also give your home a more affordable facelift by only repainting the trim or shutters and front door.
Test any new paint colors by painting a small swatch. I generally recommend doing paint swatches in the back instead of in the front, unless you plan on repainting the whole house soon. You don’t want those paint swatches to be visible from the street, especially if you’re not going to commit to painting the house for another six months to a year.
If you own a brick home and the brick is starting to look tired, you can consider painting it a new color. That said, I prefer to leave the brick unpainted, as long as it’s an attractive color. The problem with repainting brick is that once you paint it, you have to repaint every 10 to 15 years to maintain it. When I do paint brick, I like to use paint with an eggshell finish, which stays fresh-looking for longer and helps dirt to wash off.
Repainting your front door in a bold color, like the red paint seen on the front door of this Preston Hollow home, is an easy way to make your front porch more eye-catching.
4. Take a Look at Your Front PorcH
One of the most impactful ways you can update your front porch is by either repainting or replacing the front door. Before replacing the door entirely, consider choosing a new design that will let in more light, have more or less architectural detail, or will be made of a different material. Whether you are repainting or replacing, make sure that the door still complements your home. If you’re replacing your hardware such as your house numbers, doorknocker, or doorknobs, try to match the fixtures to the style of your house — simple, modern fixtures for a modern house, or ornate fixtures for a traditional house.
Some types of home, such as ranch homes, have small entry areas. A popular renovation trend right now is visually enlarging these front door areas by widening the front steps or adding glass inserts on either side of the front door.
5. Have Your Roof Inspected
It’s generally recommended to have your roof inspected twice a year, especially after a big storm. The average lifespan for a roof in Texas is 15-20 years, but the actual lifespan of your roof depends on a number of factors, such as the material and the amount of damage it has taken. If your roof needs to be replaced, you may want to update it with architectural shingles instead of traditional asphalt shingles. Architectural roof shingles have more dimension and reflect UV rays, which helps to keep the house cooler. Nowadays, roof tiles can also be made of concrete, which is more durable than clay tiles.
This landscaping for a University Park home is beautifully manicured and full of variety, between the trimmed bushes, the ivy on the balustrades and the house, the pansies on the left and right, and the Japanese maple.
6. Freshen Your Landscaping
Fences aren’t just for security — they define your property and are another opportunity to add style to your landscape. Adding a gate to the fence gives your home even more presence. Before putting in new landscaping, try to choose plants that are suitable for your climate in all seasons. Shrubs can help hide less attractive features of your home, but make sure not to cover up any windows or other light sources.
Take a look at your hardscape to see if there are ways you can give it more charm and style. Exposed aggregate, colored concrete, or textured concrete are finishes that are becoming more popular for stone walkways. You can also use ground pavers and bricks to add a decorative finishing touch to your driveway. Another trend is retaining walls that are multipurpose and serve as planters.
7. Upgrade the Garage Doors
Although replacing the garage doors is an expensive project, it may be worthwhile if you’ve been having issues with your garage doors anyway, such as them getting noisier over time. Carriage style doors, carved doors, and contemporary style doors all have more personality and visual appeal than flat garage doors.
8. Brighten the Home with New Windows and Shutters
Many newly built homes in Dallas have nonfunctional, fixed shutters that are less attractive than traditional shutters. Consider updating your shutters with country or midcentury modern style shutters, depending on what kind of architecture you have. You may even want to enlarge the windows themselves. Enlarging windows allows more light to filter in while adding dimension to your front façade.
There are plenty of ways you can update your house’s exterior, no matter your budget. If you’re planning on making a serious overhaul, consulting an interior designer is not a bad idea. As the owner of a full-service interior design firm, I’m often involved with both the outside and inside of a house design. An interior designer like myself can keep your project on track and help you create a new look that stands the test of time. To schedule a free consultation with us, call our Dallas office at 214-651-7665 or send us an email at info@chambersinteriors.com.

