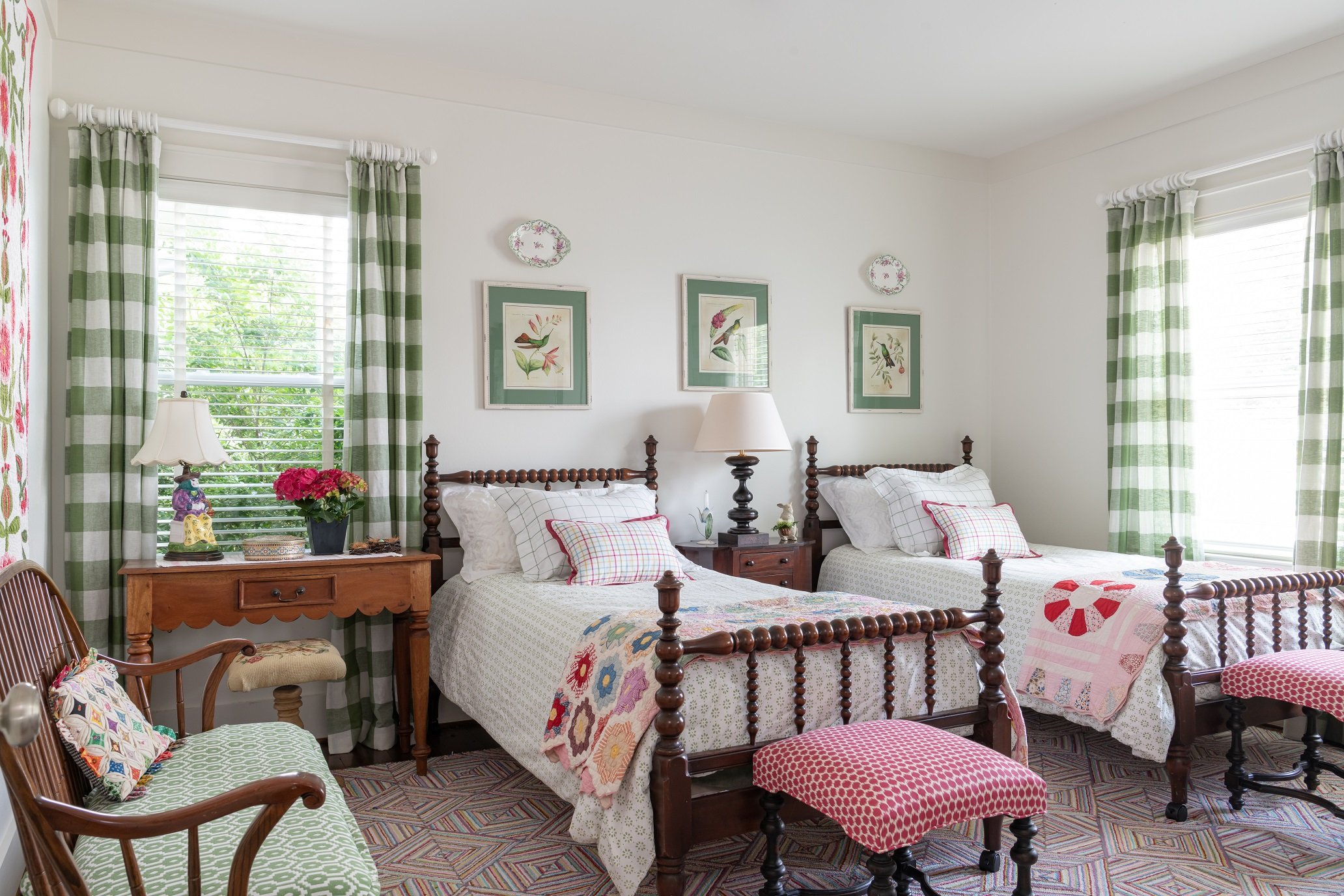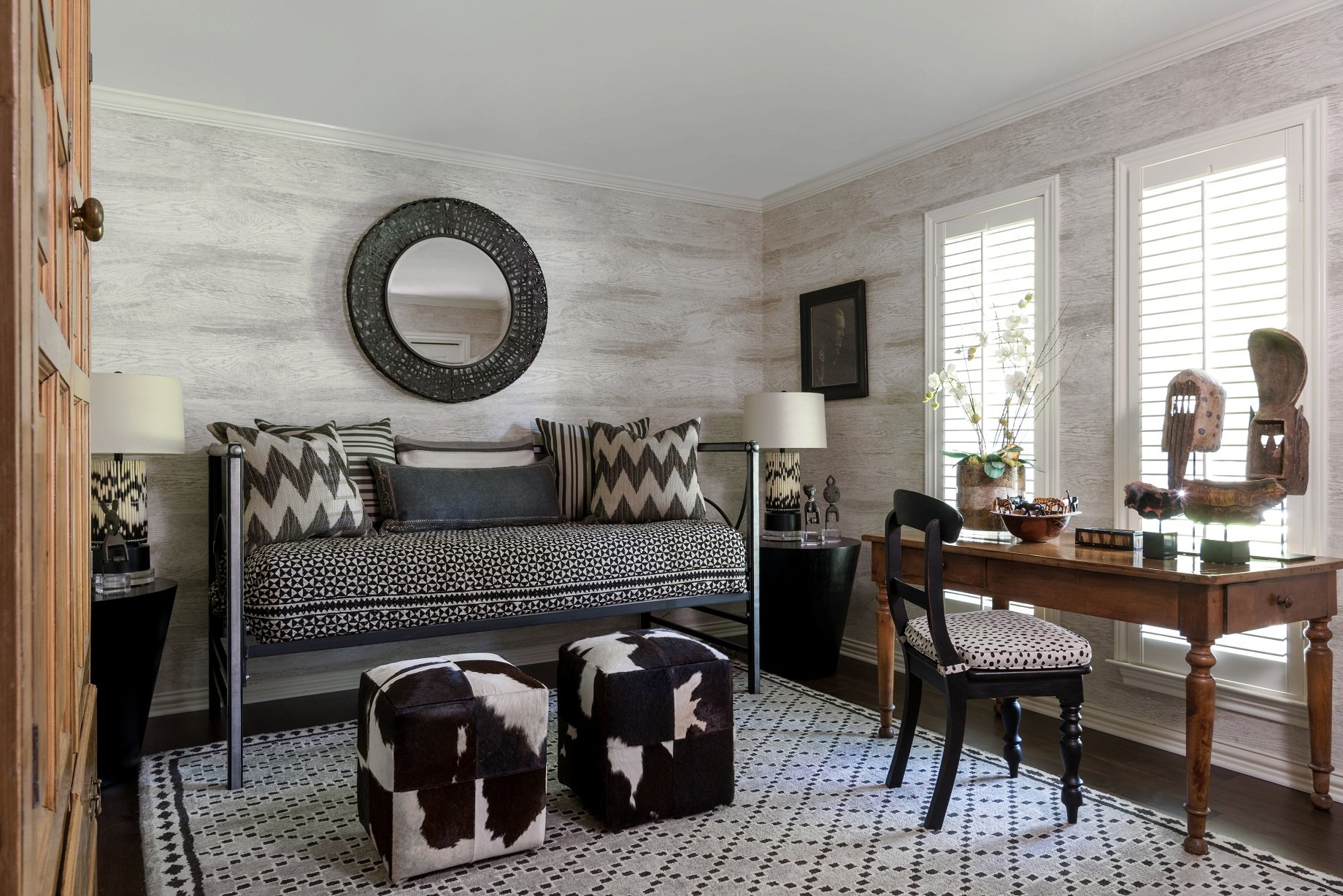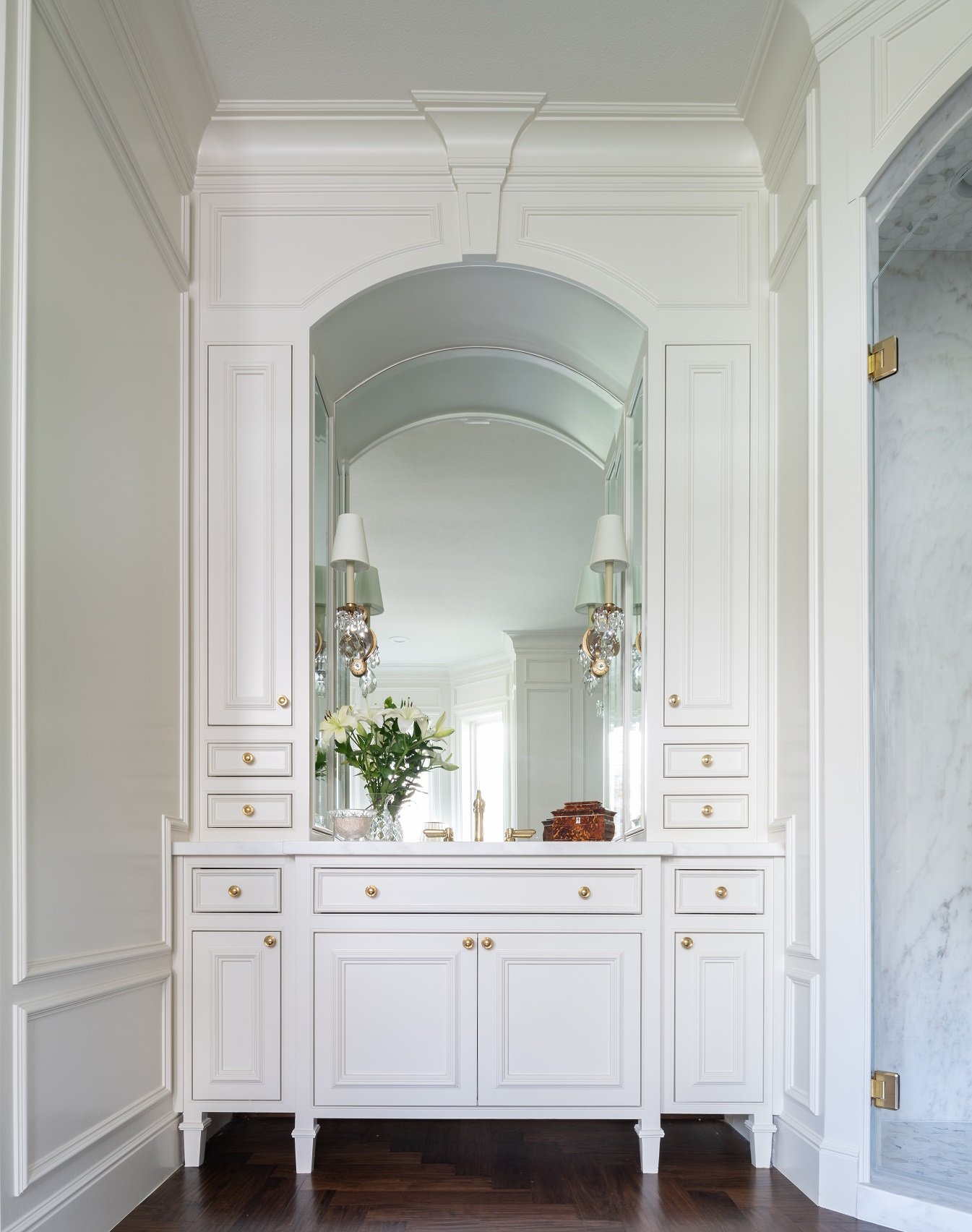Using a variety of lights creates a balanced and professionally-lit exterior, like this Dallas home we helped to design.
I’ve discussed interior lighting design in previous articles, but today I want to address exterior lighting because it’s really important for accenting your home and landscape. Exterior lighting helps you get the most out of your outdoor living spaces, even during short winter days. It’s also crucial for personal safety: a well-lit property gives intruders fewer places to hide. Below, I’ll go over some of the things I’ve learned about exterior lighting as a design professional.
Just like indoor lighting, outdoor lighting should be layered with different types of coverage. To light the front of your house, use bullet lights with bulbs that have a narrow (12°) spread, and aim them at the corners of your house or on architectural details. Fill in the gaps with soft wash lights. Generally, spotlights should be placed about one-and-a-half feet from whatever they’re shining on. When lighting the upper areas of your house, use smaller fixtures that won’t stick out as much.
For front porches, I recommend hanging a light fixture over the doorway and lights on either side of the door. I like to make sure loggias have hanging lights and fans. You can also put sconces on the columns, and add extra lighting with upward and downward lights. Steps will need lights — such as risers or lit treads – so that people don’t stumble.
One way to light a front or back door is by putting a sconce on either side.
Many people will put a series of lights in a straight line along a pathway, but this can make the path feel like an airplane runway. A more attractive alternative would be to stagger the lights on either side. As far as landscaping goes, there should be at least a little bit of lighting in the flowerbeds. If you have a large yard, you can light it by putting lights on posts at the corners.
Pool lighting is also important, and water features like fountains should always be lit. It’s also a good idea to think about where your Christmas lights will plug in. Add them to the backyard too if you’re planning on having backyard Christmas parties.
Solar lights are not recommended for exterior lighting because they are not as bright as electric lights. If you do use solar lights, you’ll need to choose larger fixtures to compensate. Although LED lights are more expensive upfront, they are a wise investment over time: they are more energy efficient and usually last twenty-five times longer than standard bulbs. When in doubt, use warm temperature bulbs. 3000K is a great standard color, one that is suitable to be used for your entire landscaping system.
It’s important to consider the scale of your home when choosing fixture sizes. For example, a two-story house will need larger lanterns than a one-story house will. If your house is under construction, go ahead and start purchasing fixtures now. You can compare different sizes, holding them up to your house to see which will be more proportional.
When you can, match the style of your outdoor lighting fixtures with the style of your home’s architecture. A traditional home should be lit with traditional wall sconces or an outdoor lantern, for example, while modern homes should use light fixtures with simple silhouettes. If you have a historic house, you may want to have the original exterior light fixtures rewired and refinished instead of replacing them.
When we updated this 1927 home in Kessler Park, we kept the original exterior light fixtures and rewired them.
Getting that “professionally lit” look for your house can be daunting. Between fixture placement, fixture style, voltage, wattage, color temperature, and beam spread, there are a lot of factors to consider for each and every light that you choose. These tips will help you get started, but if you’re pressed for time or feeling unsure, you can always bring in a professional.
As an interior designer, I’m often involved with choosing the exterior lighting for my projects. A full-service interior design firm such as mine can help make sure that your home is well lit inside and out. You can reach out to us by calling our Dallas office at 214-651-7665 or emailing us at info@chambersinteriors.com.

























